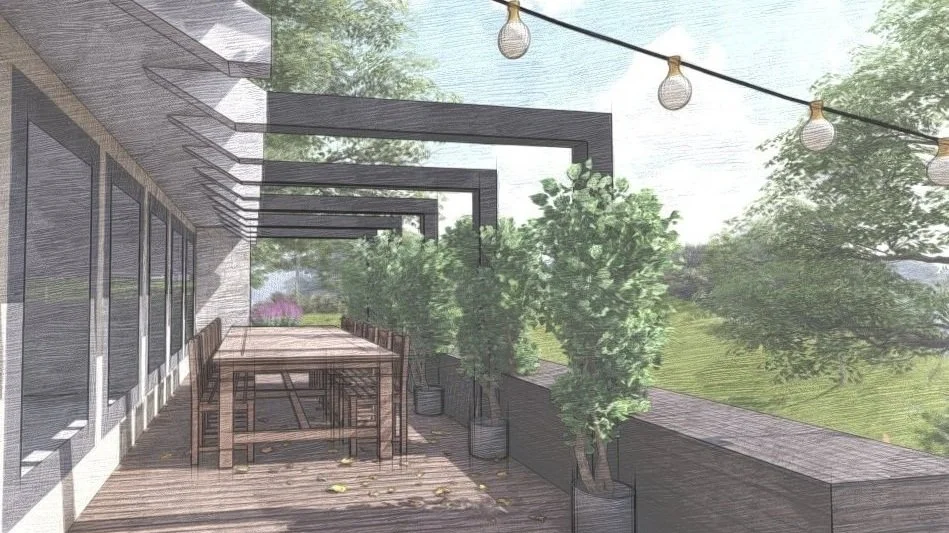
Design Services
What we offer
Residential design
Planting plans
3D Renderings/2D Photomontage
Construction Details
Pool Design or Permitting Packages
Commercial/ Industrial Ordinances
Architectural Marketing Renderings
Base Plan
During a site visit I will study the limitations and possibilities of the proposed project. A base plan will be drawn accurately in AutoCad from the architectural floor plan. Any additional elements necessary from the site will be included from supplied documents or site measurements. Site parameters included will be trees, bed lines, walls, drives, sidewalks, property boundaries, drainage, and all other items of importance.
All remote work base plans will be created from information gathered off a current plat, aerial, and photos provided by owner.
Design Strategy
Every design I do is a combination of the owner’s dreams for their space and the functional application to fit it into their lifestyle. In this process, we gather the client inspirations for the project together to create an image and plant pallet board that reflects your personal design style.
Preliminary to Final Design
Once a design strategy has been reached and a working base plan, I will prepare preliminary planting and design concepts for your residence. This will be in the form of a 2d plan view design or photo-rendering. Once a design concept is reviewed, revised, and approved, a 3d rendering of the landscape can be created to better visualize the design elements. After any 3d critiques the design will move into the final construction document phase.
Rendering to Reality
All finishes and materials are selected during this phase to define the specifics of the project; tile, stone, color swatches. Final construction documents will be ultimately produced for the contractor to use during installation, along with an engineer estimate for the whole project cost.
Field adjustments, last minute additions, or corrections…no problem we cover that too.
As an advocate to the owner, to ensure design completion at the highest level, any and all construction installations by a contractor can be overseen.
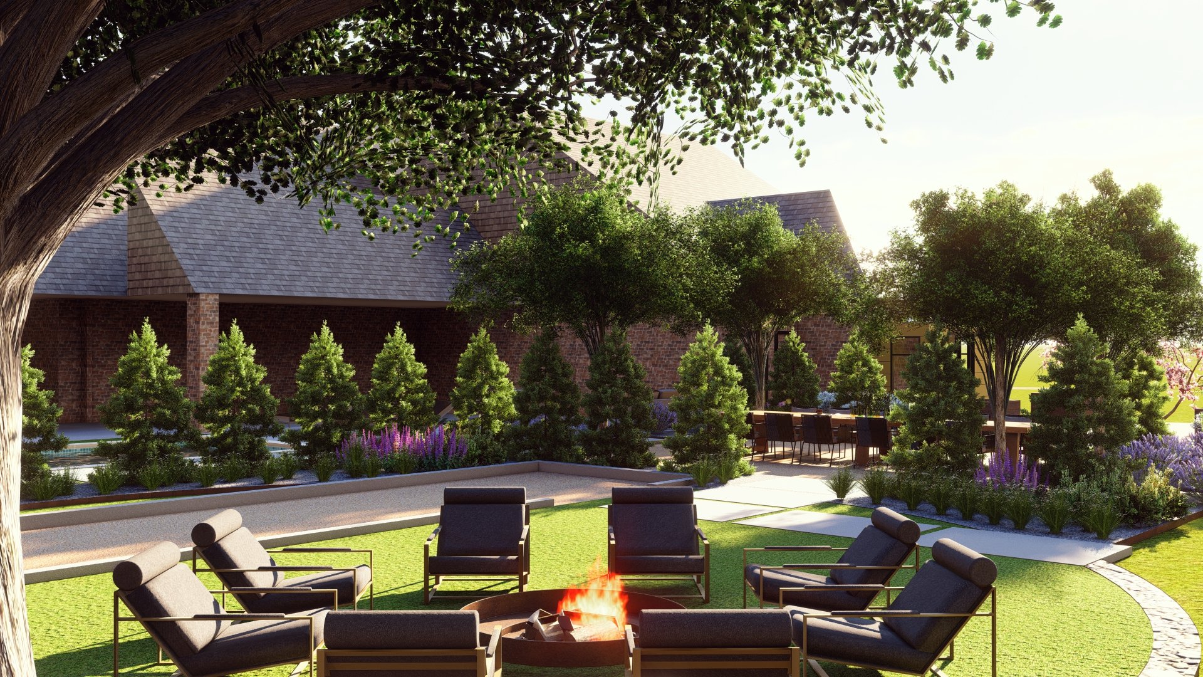


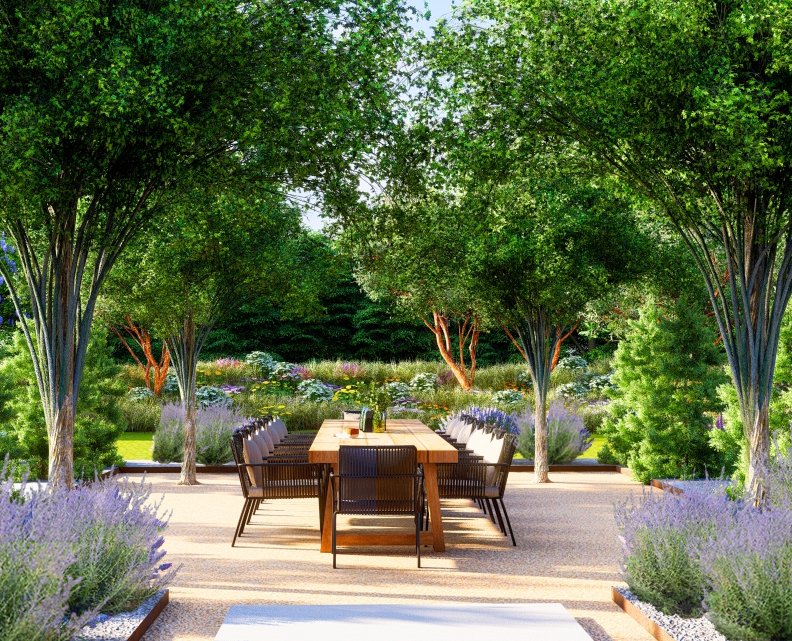
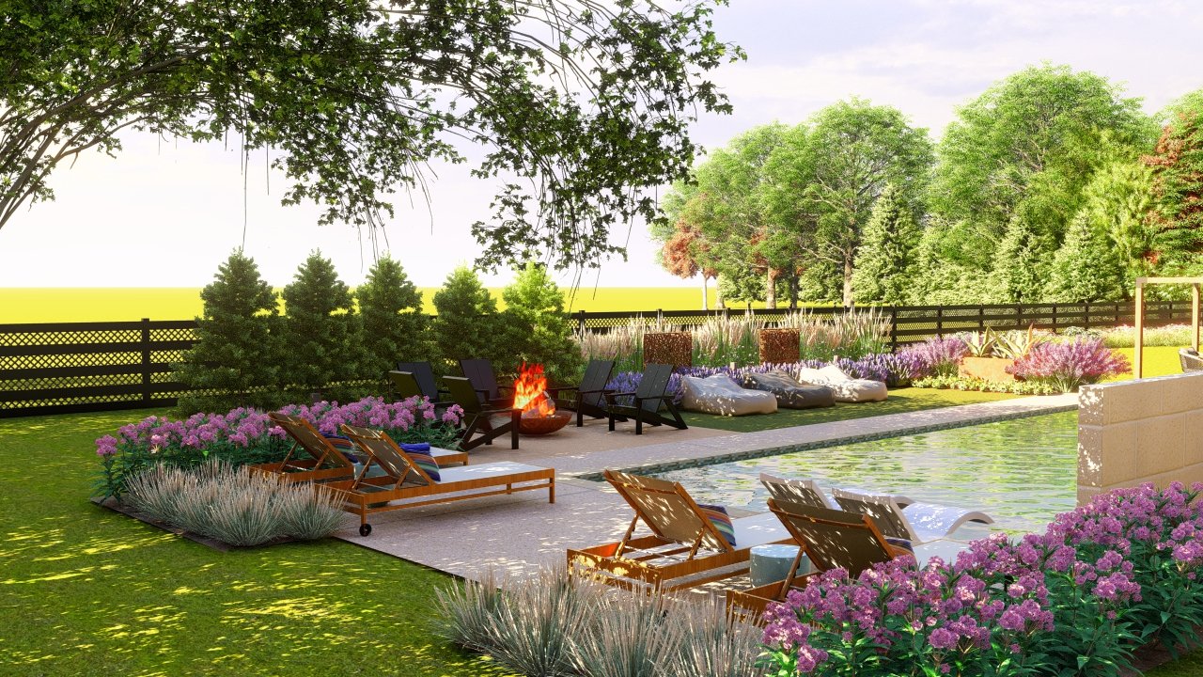

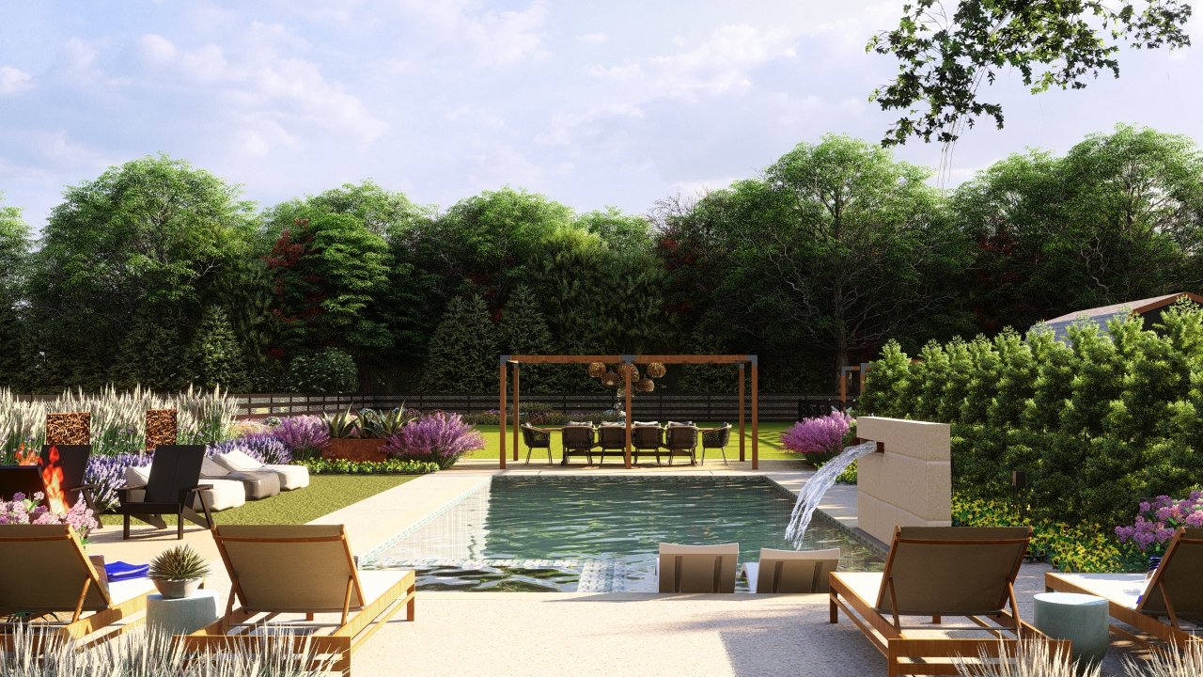
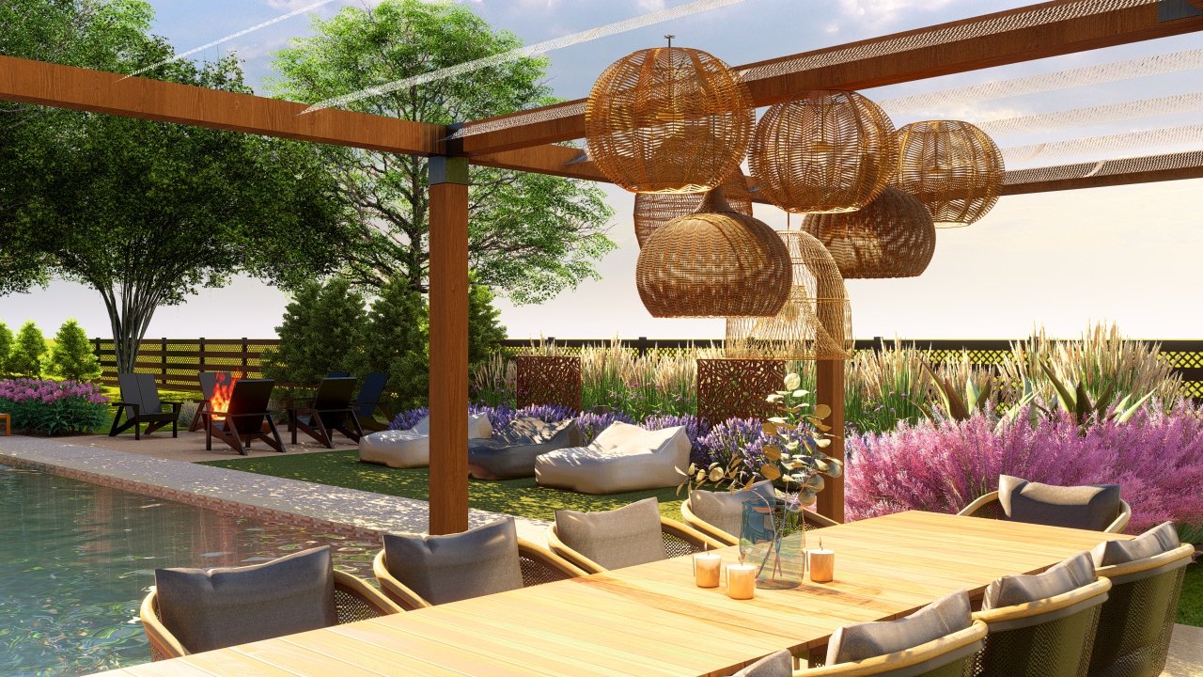
The Results
The goal is to create spaces that improve our clients lifestyles and extend the walls of their homes outside.
Let us know how we can help


